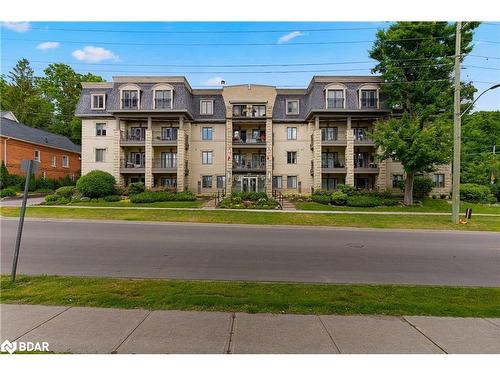



Chris Hart, Sales Representative




Chris Hart, Sales Representative

Phone: 705.728.8800
Fax:
705.722.5684
Mobile: 705.725.6334

299
LAKESHORE
DR
Barrie,
ON
L4N7Y9
| Building Style: | Apartment |
| No. of Parking Spaces: | 9 |
| Floor Space (approx): | 818 Square Feet |
| Built in: | 2004 |
| Bedrooms: | 2 |
| Bathrooms (Total): | 1+0 |
| Zoning: | RES |
| Architectural Style: | 1 Storey/Apt |
| Association Amenities: | Guest Suites , Party Room , Parking |
| Construction Materials: | Stone |
| Cooling: | Central Air |
| Exterior Features: | Recreational Area |
| Heating: | Forced Air , Natural Gas |
| Interior Features: | Auto Garage Door Remote(s) , Elevator |
| Driveway Parking: | Outside/Surface/Open |
| Laundry Features: | In-Suite |
| Lot Features: | Urban , Beach , Public Transit |
| Parking Features: | Asphalt , Exclusive |
| Roof: | Asphalt Shing , Other |
| Sewer: | Sewer (Municipal) |
| Waterfront Features: | Lake/Pond |
| Water Source: | Municipal |